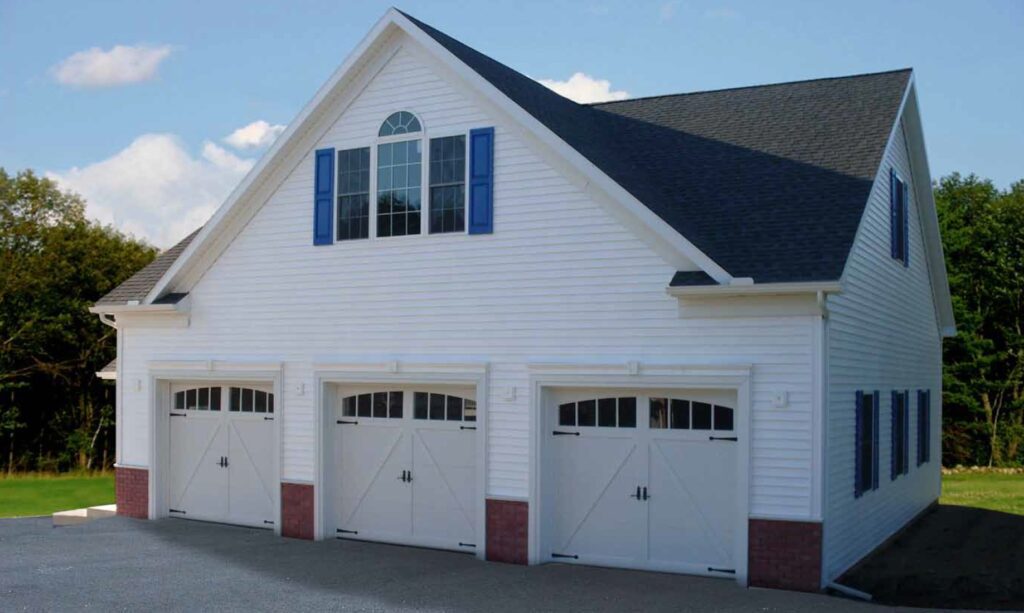When you want to add a garage, wood workshop, or some other type of structure, pole barn buildings are a great option for residential and commercial customers. This post-frame building can be built to your specifications and customized to your preferences. But we still get questions about this building type, so we wanted to take a moment to answer your top questions about pole buildings.
For more than 30 years, Pine Creek Construction has been constructing pole buildings so you can count on us for expertise, quality, and artisanship. Get in touch with us today to request a free estimate.
1. What Makes Pine Creek Construction Better than Its Competitors?
As Pine Creek Construction, we take pride in every piece of work you entrust to us. We’re licensed and insured professional pole barn builders whose certificates are available to you with your job estimate. Our qualified staff provides expertise for various construction needs using the correct professional tools and equipment in each phase of your pole barn construction. Moreover, we have various professional affiliations and provide continuous education for our staff so they build quality pole buildings, garages, and more.
2. What Pole Building Size Do You Offer?
There’s no pole barn building too big or small for us to construct. We’ve specialized in the field for over 30 years and are ready to give you just what you want. Nonetheless, the Belmont Series is our most popular pole building. It’s a standard post-framed structure with 8′, 10′, 12′, or 16′ wall heights, 4/12 roof pitch, G-100 28-gauge steel, and precast concrete pills. The structure is available with or without a poured concrete floor and with attic or gambrel-style roofs.
3. Must I Have a Permit to Have a Pole Building Constructed on My Property?
Yes, you must have a permit to have a pole building constructed on your property. Usually, the customer is responsible for obtaining the necessary permits, such as zoning and building permits. Each municipality is different, so check with your local government to determine the permits you need.
4. Can I Use More than One Color for My Painted-Metal Pole Building?
You can use more than one color for your painted-metal pole building. At Pine Creek Construction, we have various colors, and up to three colors can make a perfect blend for your structure. We have classified them as roof, trim, wall, wainscoting, and sliding doors colors. You can rest assured that we’ll only use the approved colors.
5. How Does the Cost of Pole Barn Materials Factor into the Overall Cost of the Pole Building?
Materials and labor are the most significant contributor to the overall cost of the pole barn buildings, with the materials being more volatile in price than labor. For that reason, any fluctuations in the cost of the materials (concrete, windows, doors, steel, and lumber) significantly affect the cost of the building. The building’s price is directly proportional to the material cost.
6. What Is the Proper Way to Site Prep for Pole Barn Installation?
The proper way to site prep for a pole barn installation has five basic steps, including the following:
- Staking out the building area: Find a perfect area for your structure and mark an outline with your predetermined measurements.
- Removing the undergrowth: Clear the area by removing trees, shrubs, and bushes. Involve professionals, as tree removal can be dangerous.
- Clearing the topsoil: Remove roots and decaying materials from your pole building construction surface. These items can disintegrate, leaving air pockets that can cause cracking or sagging of the concrete slab.
- Adding your fill material: Sand or fine gravel (approximately 6-12 inches above the surrounding grade) is the best fill material to place under your concrete slab. The two can be smoothed and compacted perfectly to form a solid, stable base.
- Grading the site: Ensure proper and correct grading of your site to prevent flooding.
7. Why Is Post Frame Construction Less Expensive than Traditional Methods?
The post-frame structure is less expensive than traditional methods because it does not require a full concrete foundation to be prepared before construction. Hence, they’re often less time-consuming and less involved because they’re easy to install. Additionally, less labor is required, leading to fewer expenses.
8. How Much Does It Cost to Build a Pole Barn Building?
A pole barn building costs $15,000-$55,000 on average. However, most landowners spend about $10-$30 per square foot. The specific amount for your structure depends on factors such as building materials, labor, and the improvements you make on the building site.
9. Will My Metal Building Have Condensation?
Yes, your metal building may have condensation. The law of physics dictates that metal may collect moisture when exposed to humidity. Fortunately, you can insulate your building and use a concrete floor to eliminate condensation virtually.
10. Are Post Frame Buildings Really as Durable as Traditional Construction Methods?
Post-frame constructions are more durable than traditional construction and other building methods. The main reason behind this durability is the ability of the columns in the ground to enhance wind resistance and the building’s stability.
11. How Can I Maximize the Efficiency of My Building?
You can maximize the efficiency of your building by constructing a large building. A large structure lowers the cost per square foot, with all other factors being constant. That’s so because fixed costs like the windows and doors, traveling, and equipment hauling become insignificant in the overall cost of designing and building.
Have More Questions About a Pole Barn Building?
While we would love to answer every question you have about pole barn buildings, it’s simply not possible in one article. However, our team is standing by, ready to answer your questions so you can feel comfortable with this type of building on your property. Get in touch with us today to ask your questions and request a free estimate.

